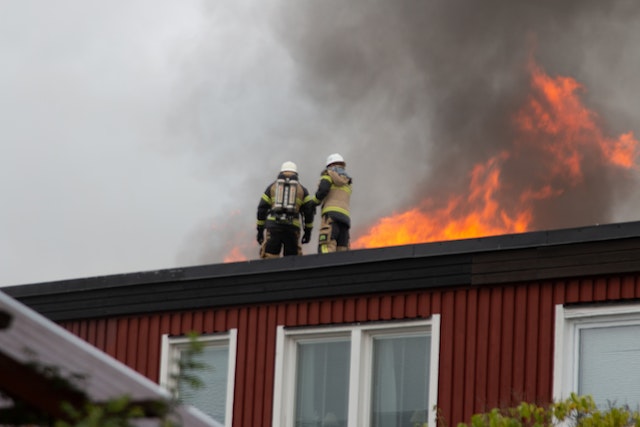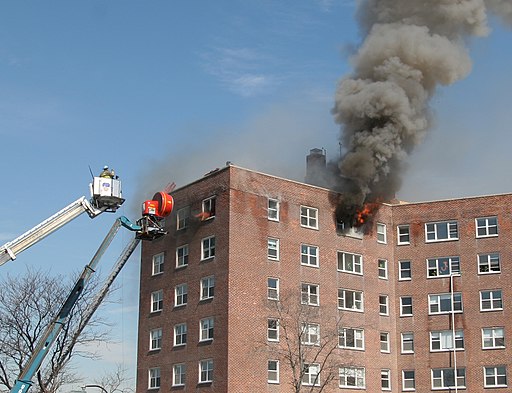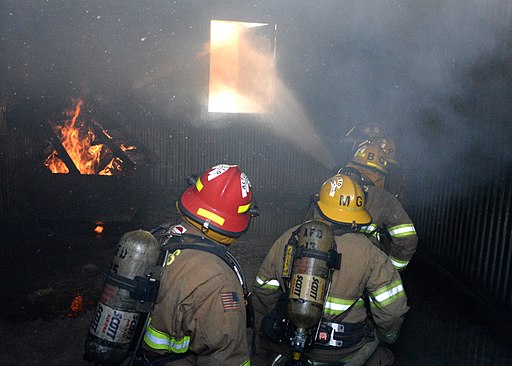Ventilation is an integral part of firefighting, as it helps to remove the heat, smoke, and other dangerous gases from a burning building. When ventilation is used correctly, it often takes less time to put out a fire, and it can also help protect the building from further damage. If not done correctly, it can be very dangerous and put firefighters in danger.
So how do firefighters ventilate a room? In this article, we will provide an overview of ventilating a room. Understanding how to effectively ventilate a space is vital for the safety of firefighters and the community.

What is ventilation, and why is it important?
Fire ventilation refers to the process of creating openings in the roof or walls of a building to allow fresh air to enter and help to extinguish a fire.
Here are the top 5 benefits of using ventilation to fight fires:
- Improved visibility for firefighters, making it easier to rescue victims trapped inside a burning building.
- Increased efficiency in extinguishing fires by decreasing temperature & oxygen levels inside buildings.
- Reduced damage caused by the fire due to smoke & heat removal from the structure.
- Prevention of flashover, where everything in a building ignites simultaneously due to extreme temperatures.
- Reduced risk of injury or death for firefighters due to smoke inhalation.
How do firefighters ventilate a room?
The 4 Ws of Ventilation
The 4 Ws of ventilation help firefighters effectively plan and execute the process. By considering the where, when, why, and what of ventilation, firefighters can ensure that they use the most appropriate techniques and equipment for the specific situation.
- Where: Determine the location of the fire and the location of the ventilation openings to ensure that the ventilation effectively controls the fire and improves visibility.
- When: Determine when ventilation is necessary, considering the type of fire and the condition of the building.
- Why: Determine the reasons for ventilating the room, such as to remove smoke and heat, improve visibility, or provide a means of escape for trapped occupants.
- What: Determine the appropriate equipment and techniques to use for ventilation based on the specific characteristics of the fire and the building.
The 3 Cs of Operation
- Control: The primary goal of ventilation is to control the fire and improve visibility for firefighters. Ventilation helps remove smoke and heat from the building. This process reduces the risk of flashover, making it easier for firefighters to locate and extinguish the fire.
- Confine: Ventilation can also help to confine the fire to a specific area by removing the oxygen that the fire needs to burn. By ventilating the room, firefighters can create a “smoke layer” that separates the fire from the rest of the building. This will prevent the spread of the fire.
- Cool: Ventilation helps to cool the surrounding area by bringing in fresh air. It also removes the fire gases or the hot gases produced by the fire.
Step by Step Fire Ventilation
- Assessing the situation before ventilating a room.
Before starting the ventilation process, firefighters must evaluate the situation and determine if ventilation is necessary and safe. Factors to consider are the type of fire, the location and size of the fire, the presence of hazardous materials, and the condition of the building.
2. Setting up ventilation equipment
When ventilation is necessary, firefighters must set up the appropriate equipment. They may use ladders, hand tools, power saws, or other specialized equipment.
3. Creating ventilation openings
Firefighters must create openings in the building’s walls, roof, or windows to allow smoke and heat to escape and fresh air to enter. The size and location of these openings will depend on the layout of the building and the area of the fire.
4. Ventilating the room
Firefighters can begin ventilating the room once they have created ventilation openings.
5. Monitoring the effectiveness of ventilation
As the ventilation process continues, firefighters must continuously monitor the effectiveness of the ventilation to ensure that it is helping to control the fire and improve visibility. They may need to adjust the ventilation openings or use additional equipment to enhance the airflow.
Types of Ventilation
Horizontal ventilation
Horizontal ventilation utilizes horizontal openings, such as doors and windows, to remove smoke, heat, and gases from a burning building. It is commonly used in residential, room-and-contents, and basement fires.
Horizontal ventilation is most effective when the opening is direct to the outside, as this allows for the quickest and most efficient removal of smoke and gases. It is generally a fast and easy way for interior crews to ventilate a building from the inside or outside. However, horizontal ventilation can be more difficult to accomplish if no horizontal openings are available.
One advantage of horizontal ventilation is that it can help to limit structural damage to the building, as it does not involve cutting holes in the roof or walls. Horizontal ventilation can be accomplished using natural methods, such as opening windows and doors, or it can be done mechanically using tools like hydraulic spreaders and pry bars.
Vertical ventilation
Vertical ventilation involves making openings in the roofs or floors of a building to release combustion products vertically. This type of ventilation can occur naturally if there is an opening in the roof or floor, but it may also be assisted by mechanical means.
To effectively use vertical ventilation, firefighters will typically make the opening as close to the seat of the fire as possible. This method helps remove the heat, smoke, and gases fueling the fire.
It is crucial for firefighters to carefully consider the location of the opening when using vertical ventilation. They may need to determine the hottest point in the building to ensure that the opening is placed in the most effective location. Fire crews need to consider the stability of the roof or floor, as making an opening in these areas can compromise the structural integrity of the building.

Firefighters observe simulations of wind-driven fires in a high-rise building. They are testing the use of positive pressure ventilation and other firefighting techniques.
To perform vertical ventilation, firefighters must be knowledgeable about building construction trends and familiar with the tools and equipment needed. This may include full-structure personal protective equipment (PPE), self-contained breathing apparatus (SCBA), a drop bag, a handheld radio, a rubbish hook for ventilation, a chainsaw, an axe, a thermal image camera, box lights, a circular saw, and a rubbish hook.
Before starting to put out the fire, firefighters need to check the scene for any dangers and gather information about the building. They have to determine how old and big the building is, how many floors it has, what kind of roof it has, where the fire is located, how much smoke there is, and what color and intensity of the smoke is. This information will help them determine how many people they need, what approach to take, and where to place ground or aerial ladders.
Methods of Ventilation
Firefighters may use two main ventilation methods in a burning building: natural ventilation and mechanical ventilation.
Natural ventilation
Natural ventilation involves utilizing the natural air currents within a building to remove smoke, heat, and gases. Firefighters use this type of ventilation when the air currents within the building are adequate and they need ventilation quickly, such as in a residential fire. They may choose to ventilate the leeward side of the building first, as this will allow the wind to help push the smoke and gases out of the building.
Natural ventilation depends on convection currents, wind, and other natural air movements to be effective.
Mechanical ventilation
Mechanical ventilation involves using mechanical means, such as fans or blowers, to augment natural ventilation. This type of ventilation can supplement natural ventilation or create artificial air currents when natural ventilation is insufficient. Mechanical ventilation can be effective in larger buildings or where natural ventilation is limited or non-existent. Firefighters use mechanical ventilation with other ventilation methods, such as horizontal or vertical ventilation, to remove smoke and gases from the building more effectively.

Mastering the technique. Firefighters from the City of Altus utilize hydraulic ventilation to cool and clear smoke during structural live fire training.
Types of Mechanical ventilation
Negative-pressure ventilation
This type uses ejectors to create a vacuum that sucks the smoke and gases out of the building. Negative-pressure ventilation has several limitations, including proper positioning, a reliable power source, and regular maintenance. It may also be challenging to control the airflow with this method. However, one advantage of negative-pressure ventilation is that it may be equipped with explosion-proof motors, making it safer to use in environments where there is a risk of explosion.
Positive-pressure ventilation
This type uses large, powerful fans to push air into the building. This type of ventilation is quick and efficient. It can increase safety by helping to prevent the spread of fire and smoke. However, it may spread the fire or increase carbon monoxide levels if not used carefully.
Hydraulic ventilation
This type uses a fog pattern to create a ventilation hole in the roof or wall of a building. Hydraulic ventilation can be effective in moving several thousand cubic feet of air per minute. However, it can also cause water damage and present safety hazards due to the use of water. It may also increase the risk of fire spread if the ventilation hole is not properly sealed.
Ventilation is a crucial part of firefighting. It can make firefighting efforts more effective and protect the building from further damage, but it must be done correctly to avoid danger.


